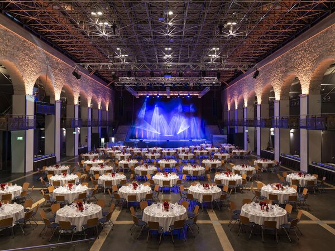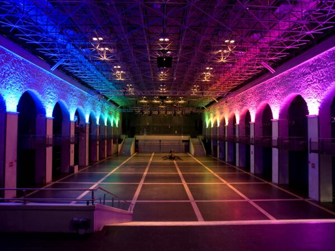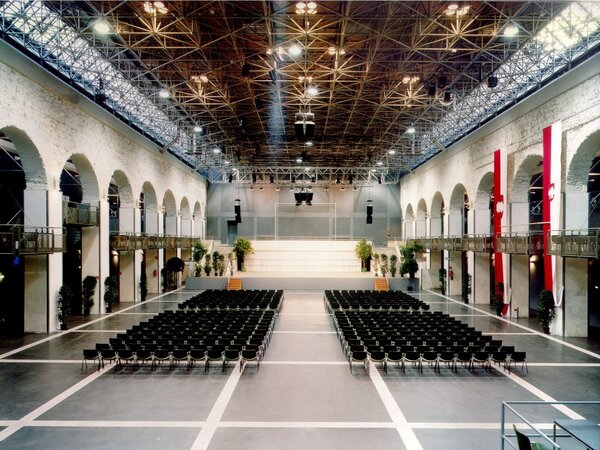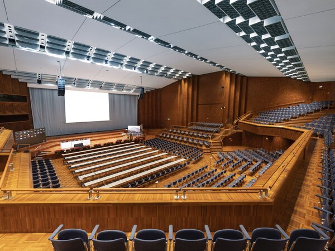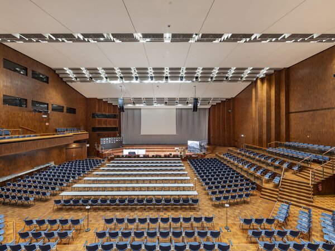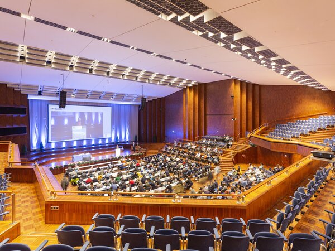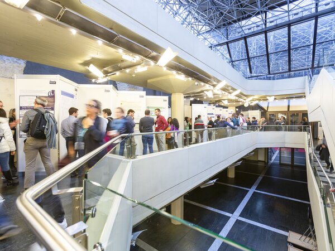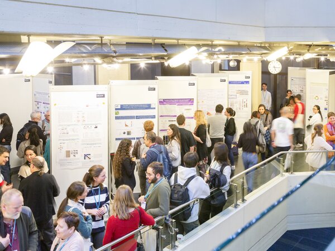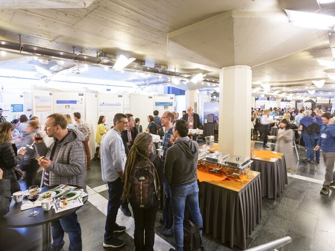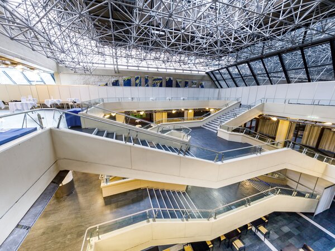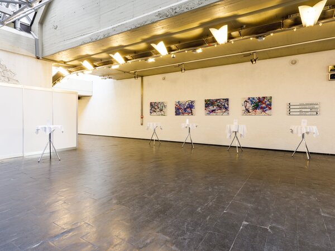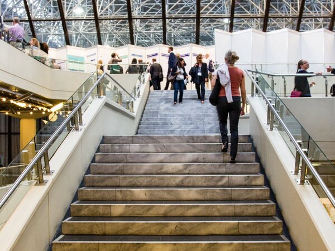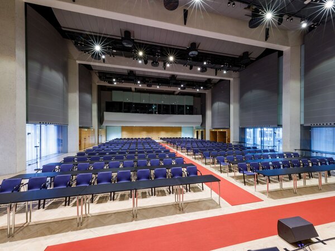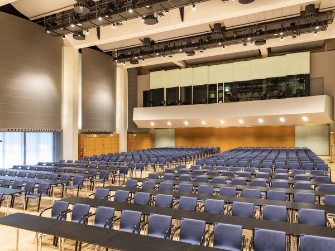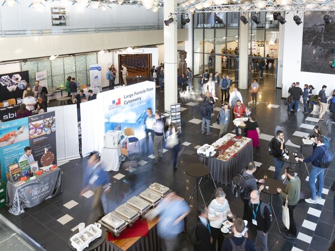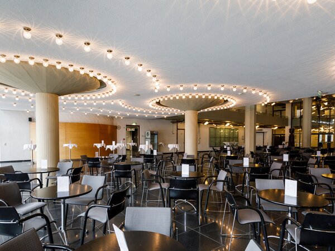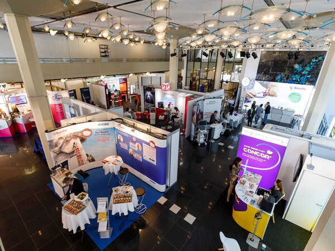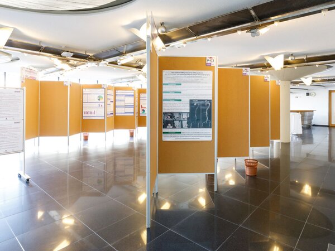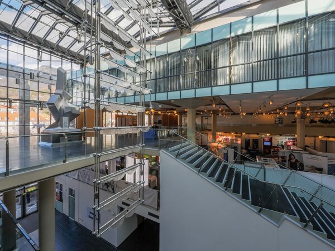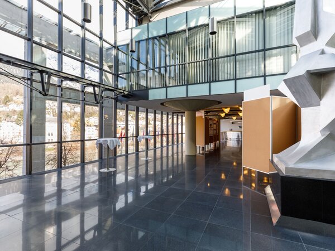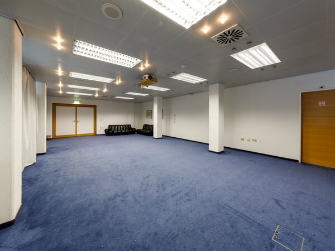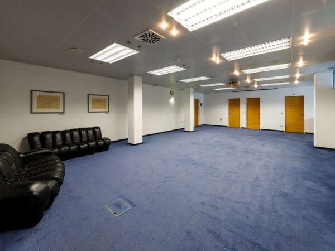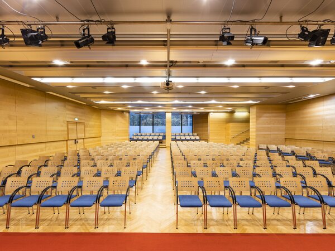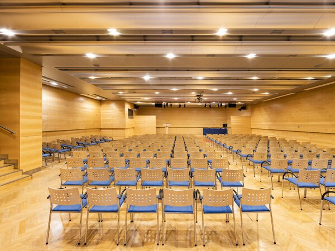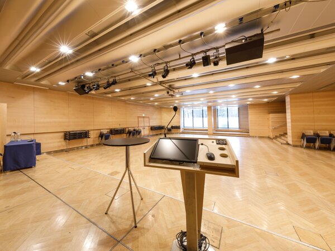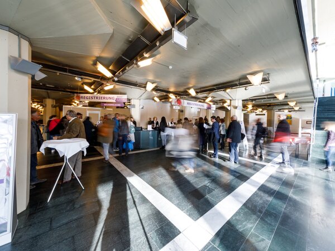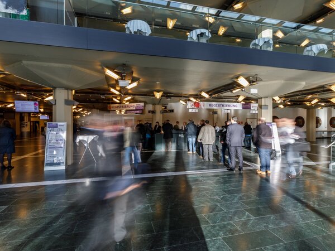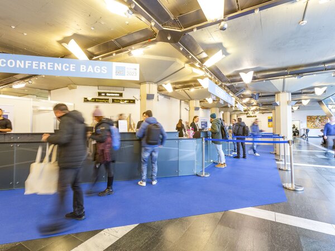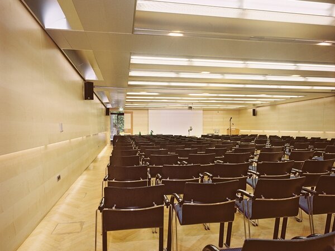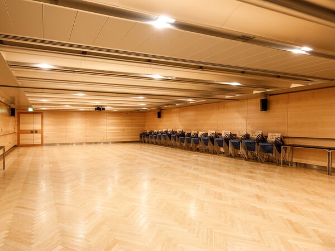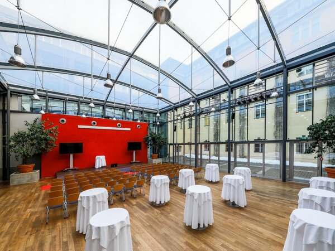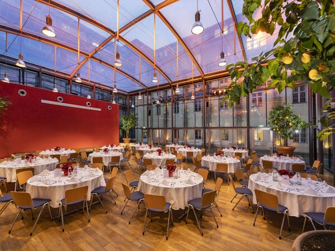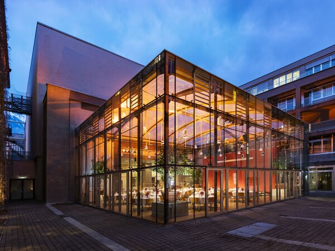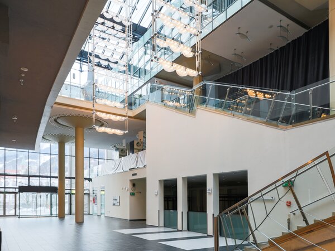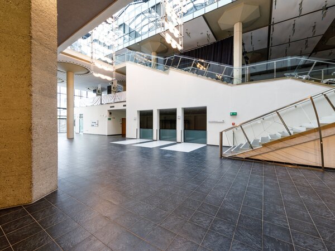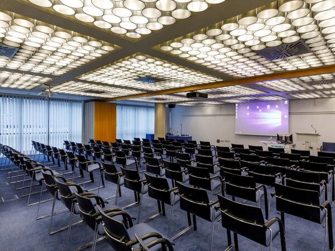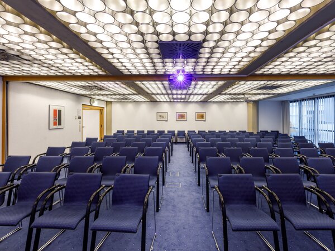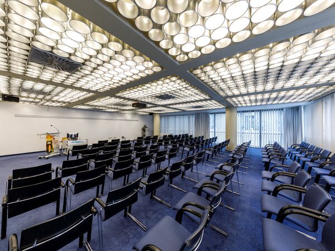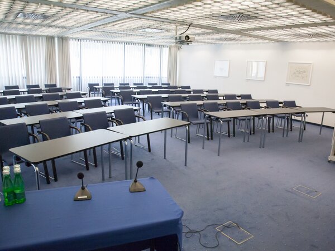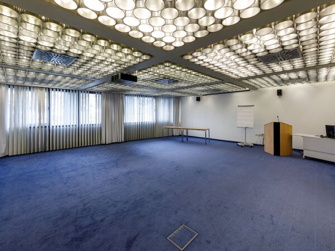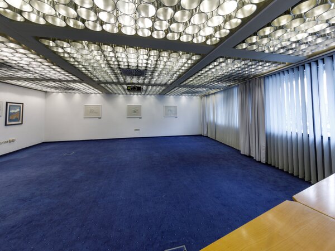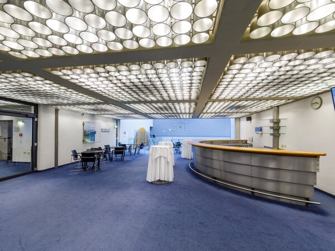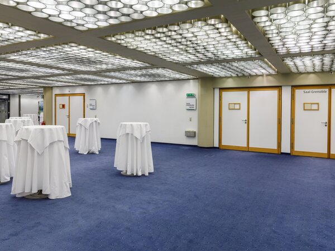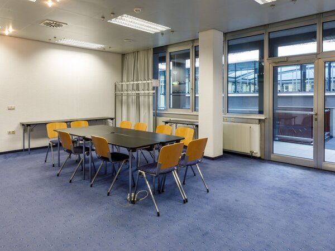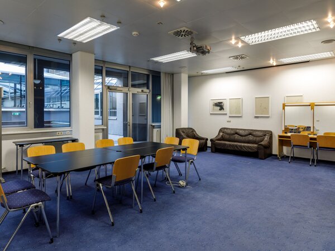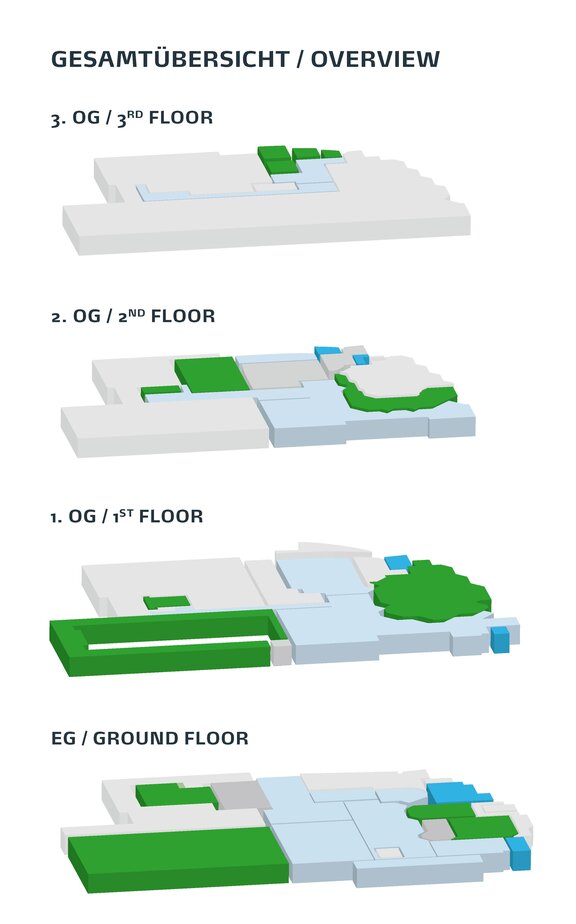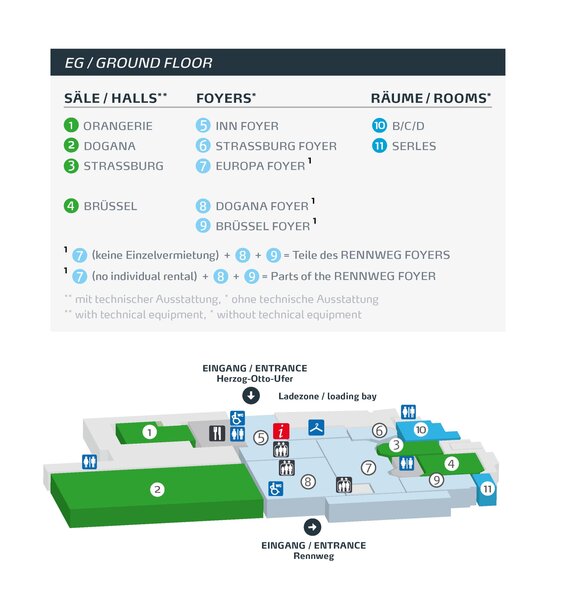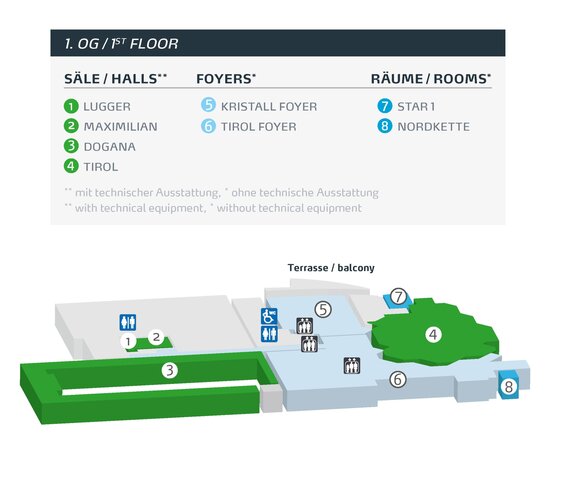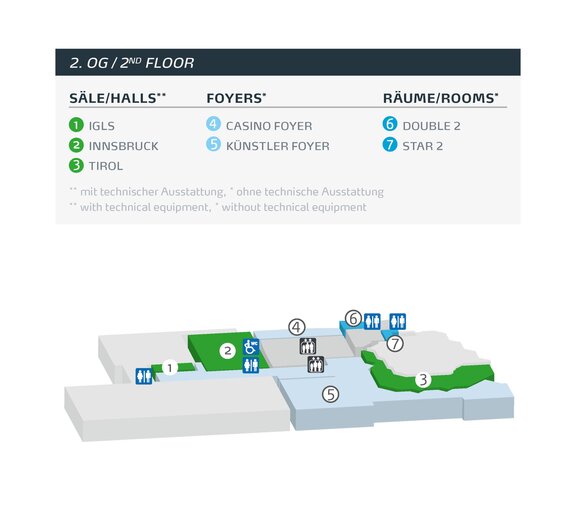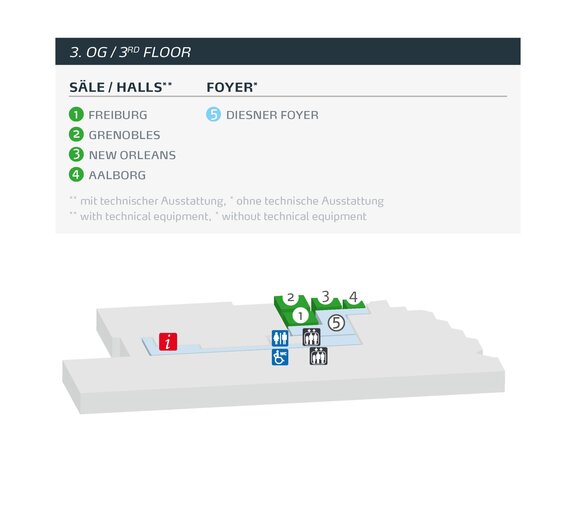by phone +43 512 5936 0
by form Send enquiry

CONGRESS INNSBRUCK
Its 13 halls and rooms and its spacious foyers across four levels make Congress Innsbruck an outstanding location for all kinds of events. From international conferences and corporate and social events to concerts, events held at Congress Innsbruck benefit from spacious rooms (open or closed), flexible usage options and state-of-the-art technology. The venue’s special features include its proximity to Innsbruck's old town with its alpine-urban charm, a crystal-clear alpine river running through it (the Inn) and encircling mountains.
Our professional team helps you plan and execute any type of event with immaculate hosting skills, clever ideas and a wealth of experience. Whether you are an organiser, participant, exhibitor or visitor, there is a lot for you to forward to here: feel the city’s fresh alpine flair imbued with an urban undercurrent. You will be in good hands with a team that stands out for its internationally proven know-how, highest level of expertise and service quality.
people
3.000
sq. m.
1.900
sq. m.
700

people
1.500
sq. m.
1.520
sq. m.
1.000
sq. m.
680
people
665
sq. m.
615
sq. m.
600
sq. m.
360
people
60
sq. m.
75
people
300
sq. m.
270
sq. m.
240
sq. m.
1.620
sq. m.
680
people
165
sq. m.
165
sq. m.
90
people
300
sq. m.
255
sq. m.
100
people
80
sq. m.
270

sq. m.
520
people
110
sq. m.
130
people
110
sq. m.
125
people
75
sq. m.
70
people
50
sq. m.
45

sq. m.
520
people
60
sq. m.
55
sq. m.
40
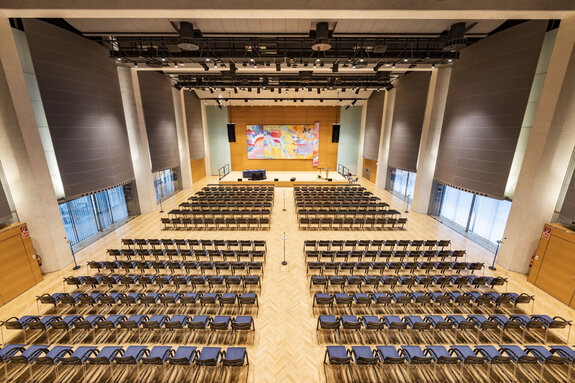
SERVICE and TECHNICAL EQUIPMENT
Congress Messe Innsbruck offers first-class service and extensive, state-of-the-art equipment. Our rooms can be set up flexibly to suit your needs and tailored to your event.
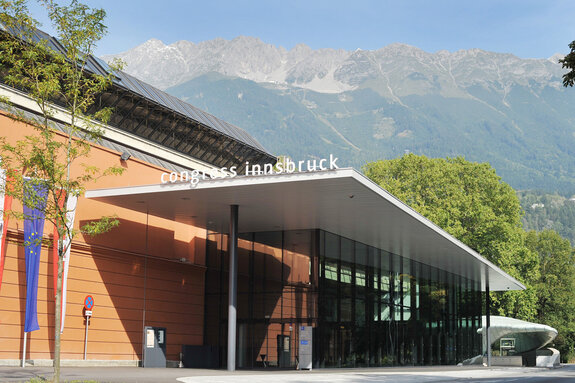
Getting to Congress Innsbruck
Congress Innsbruck is located right in the heart of the provincial capital and is easy to reach both by car and on public transport
.
of event space
attendees maximum capacity
Building of the Dogana
halls, rooms, foyers, areas
levels
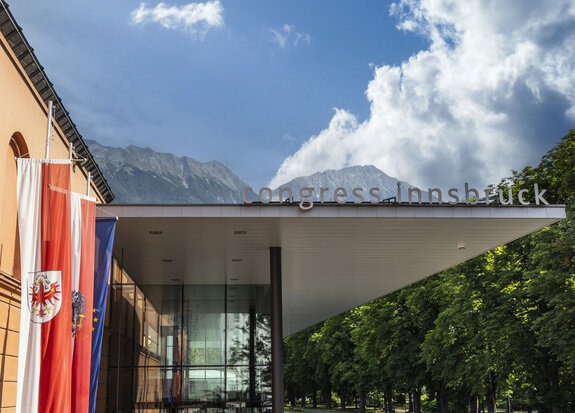

DO YOU NEED HELP?
We will be happy to support you.
Would you like to find out more about Congress Innsbruck and the event options we offer? Please feel free to get in touch for a no-obligation chat.
Telephone | +43 512 5936 1192
Email | sales@cmi.at
